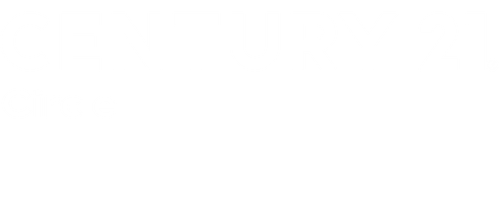


Listing Courtesy of: INDIANA REGIONAL MLS, INC / Century 21 Circle / Nicholas "Nick" DeMaegd - Contact: Office: 574-314-6000
10559 Jefferson Boulevard Osceola, IN 46561
Active (490 Days)
$525,000 (USD)
MLS #:
202427129
202427129
Lot Size
0.4 acres
0.4 acres
Type
Single-Family Home
Single-Family Home
Year Built
1957
1957
Style
Two Story
Two Story
School District
Penn-Harris-Madison School Corp.
Penn-Harris-Madison School Corp.
County
St. Joseph County
St. Joseph County
Community
None
None
Listed By
Nicholas "Nick" DeMaegd, Century 21 Circle, Contact: Office: 574-314-6000
Source
INDIANA REGIONAL MLS, INC
Last checked Nov 22 2025 at 3:53 PM GMT+0000
INDIANA REGIONAL MLS, INC
Last checked Nov 22 2025 at 3:53 PM GMT+0000
Bathroom Details
- Full Bathrooms: 3
Subdivision
- None
Lot Information
- Irregular
- Slope
- Water View
Property Features
- Fireplace: Family Rm
- Fireplace: 1st Bdrm
Heating and Cooling
- Heat Pump
Basement Information
- Slab
- Poured Concrete
Exterior Features
- Vinyl
- Brick
- Metal
- Roof: Asphalt
Utility Information
- Utilities: Well
- Sewer: Septic
- Energy: Double Pane Windows
School Information
- Elementary School: Moran
- Middle School: Schmucker
- High School: Penn
Garage
- Attached
Stories
- 2
Living Area
- 2,966 sqft
Listing Price History
Date
Event
Price
% Change
$ (+/-)
Oct 09, 2025
Price Changed
$525,000
-5%
-$25,000
Aug 20, 2025
Price Changed
$550,000
-8%
-$45,000
Jul 16, 2025
Price Changed
$595,000
-8%
-$55,000
Aug 15, 2024
Price Changed
$650,000
-13%
-$100,000
Additional Information: South Bend | Office: 574-314-6000
Location
Estimated Monthly Mortgage Payment
*Based on Fixed Interest Rate withe a 30 year term, principal and interest only
Listing price
Down payment
%
Interest rate
%Mortgage calculator estimates are provided by C21 Circle and are intended for information use only. Your payments may be higher or lower and all loans are subject to credit approval.
Disclaimer: IDX information is provided exclusively for consumers’ personal, non-commercial use and may not be used for any purpose other than to identify prospective properties consumers may be interested in purchasing. Data is deemed reliable but is not guaranteed accurate by the MLS. © 2025 Indiana Regional MLS.. 11/22/25 07:53





Description