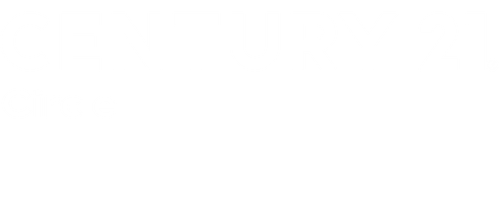


Listing Courtesy of: NIRA / Century 21 Circle / Frank Ruvoli / CENTURY 21 Circle / Ashley Roman
874 W 87th Avenue Merrillville, IN 46410
Active (39 Days)
$264,999
MLS #:
812963
812963
Taxes
$1,075(2023)
$1,075(2023)
Lot Size
6,534 SQFT
6,534 SQFT
Type
Single-Family Home
Single-Family Home
Year Built
1996
1996
Style
Ranch
Ranch
School District
Merrillville
Merrillville
County
Lake County
Lake County
Community
Ross
Ross
Listed By
Frank Ruvoli, Century 21 Circle
Ashley Roman, CENTURY 21 Circle
Ashley Roman, CENTURY 21 Circle
Source
NIRA
Last checked Dec 23 2024 at 12:01 PM GMT+0000
NIRA
Last checked Dec 23 2024 at 12:01 PM GMT+0000
Bathroom Details
Interior Features
- Eat-In Kitchen
- Walk-In Closet(s)
- Vaulted Ceiling(s)
- Ceiling Fan(s)
Kitchen
- Eat-In Kitchen
Subdivision
- Westwood
Lot Information
- Landscaped
- Level
- Paved
- Front Yard
- Back Yard
Exterior Features
- Rain Gutters
Utility Information
- Sewer: Public Sewer
- Fuel: Gas
Parking
- Attached
Stories
- One
Living Area
- 1,542 sqft
Location
Estimated Monthly Mortgage Payment
*Based on Fixed Interest Rate withe a 30 year term, principal and interest only
Listing price
Down payment
%
Interest rate
%Mortgage calculator estimates are provided by C21 Circle and are intended for information use only. Your payments may be higher or lower and all loans are subject to credit approval.
Disclaimer: Copyright 2024 Greater Northwest Indiana Association of Realtors (GNIAR). All rights reserved. This information is deemed reliable, but not guaranteed. The information being provided is for consumers’ personal, non-commercial use and may not be used for any purpose other than to identify prospective properties consumers may be interested in purchasing. Data last updated 12/23/24 04:01




Description