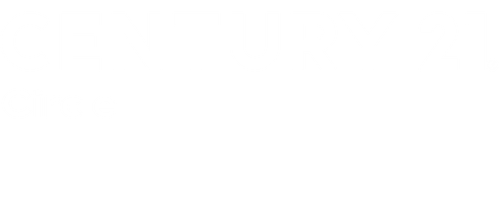


Listing Courtesy of: NIRA / Century 21 Circle / Kara Fenner
811 Royal Dublin Lane Dyer, IN 46311
Active (274 Days)
$1,099,999 (USD)
MLS #:
816433
816433
Taxes
$9,393(2023)
$9,393(2023)
Lot Size
0.88 acres
0.88 acres
Type
Single-Family Home
Single-Family Home
Year Built
1997
1997
School District
Lake Central
Lake Central
County
Lake County
Lake County
Community
St. John
St. John
Listed By
Kara Fenner, Century 21 Circle
Source
NIRA
Last checked Nov 22 2025 at 8:17 AM GMT+0000
NIRA
Last checked Nov 22 2025 at 8:17 AM GMT+0000
Bathroom Details
Interior Features
- Wet Bar
- Cathedral Ceiling(s)
- Vaulted Ceiling(s)
- Ceiling Fan(s)
- Crown Molding
- High Ceilings
- Eat-In Kitchen
- Kitchen Island
- Double Vanity
- Granite Counters
- His and Hers Closets
- Open Floorplan
- Pantry
- Recessed Lighting
- Tray Ceiling(s)
- Walk-In Closet(s)
- Entrance Foyer
- Soaking Tub
Kitchen
- Eat-In Kitchen
- Kitchen Island
Subdivision
- Briar Ridge Country Club
Lot Information
- Landscaped
- Sprinklers In Front
- Sprinklers In Rear
- Few Trees
- Back Yard
Property Features
- Fireplace: 2
Homeowners Association Information
- Dues: $171
Exterior Features
- Storage
- Lighting
- Private Yard
Utility Information
- Sewer: Public Sewer
Parking
- Attached
- Garage Door Opener
- Additional Parking
- Driveway
- Garage Faces Side
Stories
- Two
Living Area
- 5,929 sqft
Listing Price History
Date
Event
Price
% Change
$ (+/-)
Sep 13, 2025
Price Changed
$1,099,999
-8%
-$99,901
Jul 20, 2025
Price Changed
$1,199,900
-2%
-$25,100
May 28, 2025
Price Changed
$1,225,000
-2%
-$24,900
May 02, 2025
Price Changed
$1,249,900
-4%
-$50,000
Location
Estimated Monthly Mortgage Payment
*Based on Fixed Interest Rate withe a 30 year term, principal and interest only
Listing price
Down payment
%
Interest rate
%Mortgage calculator estimates are provided by C21 Circle and are intended for information use only. Your payments may be higher or lower and all loans are subject to credit approval.
Disclaimer: Copyright 2025 Greater Northwest Indiana Association of Realtors (GNIAR). All rights reserved. This information is deemed reliable, but not guaranteed. The information being provided is for consumers’ personal, non-commercial use and may not be used for any purpose other than to identify prospective properties consumers may be interested in purchasing. Data last updated 11/22/25 00:17




Description