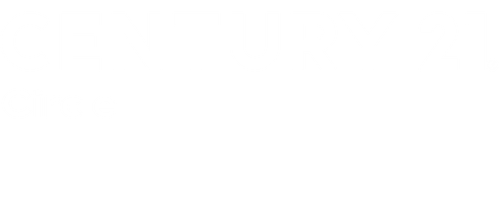


Listing Courtesy of:  Midwest Real Estate Data / Century 21 Circle / Michael "Mike" McCatty / CENTURY 21 Circle / Andrew McCatty
Midwest Real Estate Data / Century 21 Circle / Michael "Mike" McCatty / CENTURY 21 Circle / Andrew McCatty
 Midwest Real Estate Data / Century 21 Circle / Michael "Mike" McCatty / CENTURY 21 Circle / Andrew McCatty
Midwest Real Estate Data / Century 21 Circle / Michael "Mike" McCatty / CENTURY 21 Circle / Andrew McCatty 2231 S Bradford Drive Wheaton, IL 60189
Active (5 Days)
$459,900 (USD)
MLS #:
12519699
12519699
Taxes
$7,394(2024)
$7,394(2024)
Lot Size
10,019 SQFT
10,019 SQFT
Type
Single-Family Home
Single-Family Home
Year Built
1973
1973
School District
200
200
County
DuPage County
DuPage County
Community
Briarcliffe South
Briarcliffe South
Listed By
Michael "Mike" McCatty, Century 21 Circle
Andrew McCatty, CENTURY 21 Circle
Andrew McCatty, CENTURY 21 Circle
Source
Midwest Real Estate Data as distributed by MLS Grid
Last checked Nov 22 2025 at 5:59 PM GMT+0000
Midwest Real Estate Data as distributed by MLS Grid
Last checked Nov 22 2025 at 5:59 PM GMT+0000
Bathroom Details
- Full Bathrooms: 2
Interior Features
- Laundry: In Unit
- Laundry: Gas Dryer Hookup
- Appliance: Range
- Appliance: Refrigerator
- Appliance: Washer
- Appliance: Dryer
- Appliance: Dishwasher
- Appliance: Disposal
- Appliance: Microwave
- Sump Pump
- Ceiling Fan(s)
- Fan-Whole House
- Water Heater-Gas
Subdivision
- Briarcliffe South
Lot Information
- Mature Trees
- Landscaped
Property Features
- Shed(s)
- Fireplace: 1
- Fireplace: Family Room
- Fireplace: Attached Fireplace Doors/Screen
- Fireplace: Gas Log
- Fireplace: Gas Starter
- Foundation: Concrete Perimeter
Heating and Cooling
- Forced Air
- Natural Gas
- Central Air
Basement Information
- Finished
- Partial
- Daylight
- Crawl Space
Exterior Features
- Roof: Asphalt
Utility Information
- Utilities: Water Source: Lake Michigan, Water Source: Public
- Sewer: Public Sewer
School Information
- Elementary School: Wiesbrook Elementary School
- Middle School: Hubble Middle School
- High School: Wheaton Warrenville South H S
Parking
- Concrete
- Garage Door Opener
- Garage Owned
- Attached
- Garage
- Yes
Living Area
- 1,548 sqft
Location
Estimated Monthly Mortgage Payment
*Based on Fixed Interest Rate withe a 30 year term, principal and interest only
Listing price
Down payment
%
Interest rate
%Mortgage calculator estimates are provided by C21 Circle and are intended for information use only. Your payments may be higher or lower and all loans are subject to credit approval.
Disclaimer: Based on information submitted to the MLS GRID as of 4/20/22 08:21. All data is obtained from various sources and may not have been verified by broker or MLSGRID. Supplied Open House Information is subject to change without notice. All information should beindependently reviewed and verified for accuracy. Properties may or may not be listed by the office/agentpresenting the information. Properties displayed may be listed or sold by various participants in the MLS. All listing data on this page was received from MLS GRID.




Description