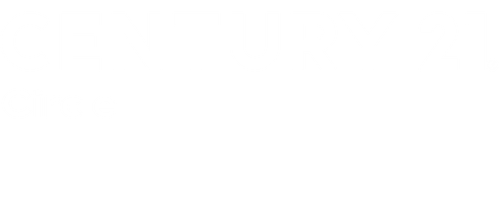


Listing Courtesy of:  Midwest Real Estate Data / Century 21 Circle / David Eastham
Midwest Real Estate Data / Century 21 Circle / David Eastham
 Midwest Real Estate Data / Century 21 Circle / David Eastham
Midwest Real Estate Data / Century 21 Circle / David Eastham 511 Oregon Avenue West Dundee, IL 60118
Contingent (44 Days)
$397,000
MLS #:
12003893
12003893
Taxes
$7,956(2022)
$7,956(2022)
Lot Size
8,538 SQFT
8,538 SQFT
Type
Single-Family Home
Single-Family Home
Year Built
1924
1924
Style
Victorian
Victorian
School District
300
300
County
Kane County
Kane County
Listed By
David Eastham, Century 21 Circle
Source
Midwest Real Estate Data as distributed by MLS Grid
Last checked May 14 2024 at 10:45 AM GMT+0000
Midwest Real Estate Data as distributed by MLS Grid
Last checked May 14 2024 at 10:45 AM GMT+0000
Bathroom Details
- Full Bathroom: 1
- Half Bathroom: 1
Interior Features
- Hardwood Floors
- Appliance: Range
- Appliance: Refrigerator
- Appliance: Washer
- Appliance: Dryer
- Appliance: Dishwasher
- Water-Softener Owned
- Appliance: Electric Cooktop
- Ceiling Fan(s)
- Sump Pump
Lot Information
- Fenced Yard
Property Features
- Fireplace: Dining Room
- Fireplace: 1
- Foundation: Stone
Heating and Cooling
- Forced Air
- Central Air
Basement Information
- Unfinished
- Partial
- Crawl
Exterior Features
- Aluminum Siding
- Roof: Asphalt
Utility Information
- Utilities: Water Source: Public
- Sewer: Public Sewer
School Information
- Elementary School: Dundee Highlands Elementary Scho
- Middle School: Dundee Middle School
- High School: Dundee-Crown High School
Garage
- Transmitter(s)
- Attached
- Garage Door Opener(s)
Living Area
- 2,153 sqft
Additional Listing Info
- Buyer Brokerage Commission: 2.5%-$345
Location
Estimated Monthly Mortgage Payment
*Based on Fixed Interest Rate withe a 30 year term, principal and interest only
Listing price
Down payment
%
Interest rate
%Mortgage calculator estimates are provided by CENTURY 21 Real Estate LLC and are intended for information use only. Your payments may be higher or lower and all loans are subject to credit approval.
Disclaimer: Based on information submitted to the MLS GRID as of 4/20/22 08:21. All data is obtained from various sources and may not have been verified by broker or MLSGRID. Supplied Open House Information is subject to change without notice. All information should beindependently reviewed and verified for accuracy. Properties may or may not be listed by the office/agentpresenting the information. Properties displayed may be listed or sold by various participants in the MLS. All listing data on this page was received from MLS GRID.





Description