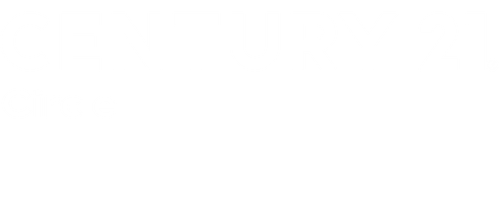


Listing Courtesy of:  Midwest Real Estate Data / Century 21 Circle / Donna Manella
Midwest Real Estate Data / Century 21 Circle / Donna Manella
 Midwest Real Estate Data / Century 21 Circle / Donna Manella
Midwest Real Estate Data / Century 21 Circle / Donna Manella 7000 W Fargo Avenue Niles, IL 60714
Contingent (23 Days)
$389,900
MLS #:
12034574
12034574
Taxes
$5,335(2021)
$5,335(2021)
Lot Size
7,405 SQFT
7,405 SQFT
Type
Single-Family Home
Single-Family Home
Year Built
1952
1952
Style
Ranch
Ranch
School District
219,71
219,71
County
Cook County
Cook County
Listed By
Donna Manella, Century 21 Circle
Source
Midwest Real Estate Data as distributed by MLS Grid
Last checked May 14 2024 at 12:21 AM GMT+0000
Midwest Real Estate Data as distributed by MLS Grid
Last checked May 14 2024 at 12:21 AM GMT+0000
Bathroom Details
- Full Bathrooms: 2
Interior Features
- Appliance: Other
- Appliance: Dryer
- Appliance: Washer
- Appliance: Freezer
- Appliance: Refrigerator
- Appliance: Microwave
- Appliance: Range
- Water Heater-Gas
- Generator
- Ceiling Fan(s)
- Laundry: Multiple Locations
- Laundry: In Unit
- Laundry: Gas Dryer Hookup
- Workshop Area (Interior)
- Pantry
- Drapes/Blinds
- Some Carpeting
- First Floor Laundry
- First Floor Bedroom
- Heated Floors
- Hardwood Floors
Lot Information
- Streetlights
- Outdoor Lighting
- Forest Preserve Adjacent
- Fenced Yard
Property Features
- Fireplace: Wood Burning
- Fireplace: Living Room
- Fireplace: 1
- Foundation: Concrete Perimeter
Heating and Cooling
- Natural Gas
- Central Air
Basement Information
- Storage Space
- Rec/Family Area
- Other
- Finished
- Full
Exterior Features
- Combination
- Fl Brick/Stn Veneer
- Brick Veneer
- Stone
- Brick
- Roof: Asphalt
Utility Information
- Utilities: Water Source: Public, Water Source: Lake Michigan
- Sewer: Public Sewer
School Information
- Elementary School: Clarence E Culver School
- Middle School: Clarence E Culver School
- High School: Niles West High School
Garage
- Garage Door Opener(s)
- Attached
Living Area
- 1,407 sqft
Additional Listing Info
- Buyer Brokerage Commission: 2.5% - $349
Location
Estimated Monthly Mortgage Payment
*Based on Fixed Interest Rate withe a 30 year term, principal and interest only
Listing price
Down payment
%
Interest rate
%Mortgage calculator estimates are provided by CENTURY 21 Real Estate LLC and are intended for information use only. Your payments may be higher or lower and all loans are subject to credit approval.
Disclaimer: Based on information submitted to the MLS GRID as of 4/20/22 08:21. All data is obtained from various sources and may not have been verified by broker or MLSGRID. Supplied Open House Information is subject to change without notice. All information should beindependently reviewed and verified for accuracy. Properties may or may not be listed by the office/agentpresenting the information. Properties displayed may be listed or sold by various participants in the MLS. All listing data on this page was received from MLS GRID.





Description