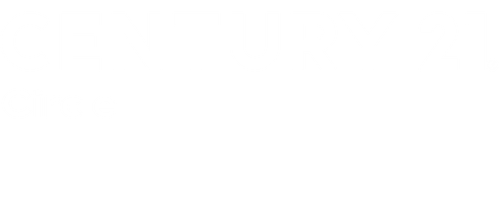


Listing Courtesy of:  Midwest Real Estate Data / Century 21 Circle / Michele Panico / CENTURY 21 Circle / Marlene Laurich
Midwest Real Estate Data / Century 21 Circle / Michele Panico / CENTURY 21 Circle / Marlene Laurich
 Midwest Real Estate Data / Century 21 Circle / Michele Panico / CENTURY 21 Circle / Marlene Laurich
Midwest Real Estate Data / Century 21 Circle / Michele Panico / CENTURY 21 Circle / Marlene Laurich 245 N Lee Street Mount Prospect, IL 60056
Active (5 Days)
$524,900
MLS #:
12361797
12361797
Taxes
$7,384(2023)
$7,384(2023)
Type
Single-Family Home
Single-Family Home
Year Built
1992
1992
School District
214,26
214,26
County
Cook County
Cook County
Listed By
Michele Panico, Century 21 Circle
Marlene Laurich, CENTURY 21 Circle
Marlene Laurich, CENTURY 21 Circle
Source
Midwest Real Estate Data as distributed by MLS Grid
Last checked May 22 2025 at 8:37 AM GMT+0000
Midwest Real Estate Data as distributed by MLS Grid
Last checked May 22 2025 at 8:37 AM GMT+0000
Bathroom Details
- Full Bathrooms: 2
Property Features
- Fireplace: 1
- Fireplace: Family Room
Heating and Cooling
- Natural Gas
- Central Air
Basement Information
- Finished
- Partial
Utility Information
- Utilities: Water Source: Well
- Sewer: Public Sewer
School Information
- High School: John Hersey High School
Parking
- Concrete
- On Site
- Attached
- Garage
Living Area
- 1,542 sqft
Location
Estimated Monthly Mortgage Payment
*Based on Fixed Interest Rate withe a 30 year term, principal and interest only
Listing price
Down payment
%
Interest rate
%Mortgage calculator estimates are provided by C21 Circle and are intended for information use only. Your payments may be higher or lower and all loans are subject to credit approval.
Disclaimer: Based on information submitted to the MLS GRID as of 4/20/22 08:21. All data is obtained from various sources and may not have been verified by broker or MLSGRID. Supplied Open House Information is subject to change without notice. All information should beindependently reviewed and verified for accuracy. Properties may or may not be listed by the office/agentpresenting the information. Properties displayed may be listed or sold by various participants in the MLS. All listing data on this page was received from MLS GRID.





Description