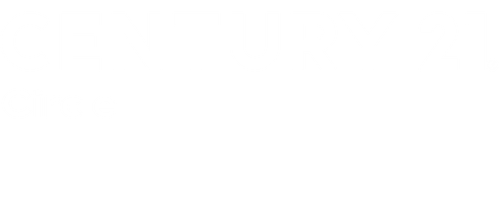


Listing Courtesy of:  Midwest Real Estate Data / Dream Realty Services
Midwest Real Estate Data / Dream Realty Services
 Midwest Real Estate Data / Dream Realty Services
Midwest Real Estate Data / Dream Realty Services 2036 S 11th Avenue Maywood, IL 60153
Contingent (34 Days)
$385,000
MLS #:
12314675
12314675
Taxes
$9,479(2023)
$9,479(2023)
Lot Size
5,227 SQFT
5,227 SQFT
Type
Single-Family Home
Single-Family Home
Year Built
1925
1925
Style
Bungalow
Bungalow
School District
209,89
209,89
County
Cook County
Cook County
Listed By
Vajid Shethwala, Dream Realty Services
Source
Midwest Real Estate Data as distributed by MLS Grid
Last checked Apr 20 2025 at 4:52 AM GMT+0000
Midwest Real Estate Data as distributed by MLS Grid
Last checked Apr 20 2025 at 4:52 AM GMT+0000
Bathroom Details
- Full Bathrooms: 3
Interior Features
- Hardwood Floors
- First Floor Bedroom
- In-Law Arrangement
- First Floor Full Bath
- Ceiling Fan(s)
- Appliance: Range
- Appliance: Microwave
- Appliance: Dishwasher
- Appliance: Refrigerator
- Appliance: Washer
- Appliance: Dryer
Property Features
- Foundation: Brick/Mortar
- Foundation: Concrete Perimeter
Heating and Cooling
- Natural Gas
- Forced Air
- Central Air
Basement Information
- Full
- Finished
Exterior Features
- Brick
- Roof: Asphalt
Utility Information
- Utilities: Water Source: Lake Michigan
- Sewer: Public Sewer
School Information
- Elementary School: Roosevelt Elementary School
- High School: Proviso East High School
Garage
- Detached
Parking
- Driveway
Living Area
- 3,072 sqft
Location
Estimated Monthly Mortgage Payment
*Based on Fixed Interest Rate withe a 30 year term, principal and interest only
Listing price
Down payment
%
Interest rate
%Mortgage calculator estimates are provided by C21 Circle and are intended for information use only. Your payments may be higher or lower and all loans are subject to credit approval.
Disclaimer: Based on information submitted to the MLS GRID as of 4/20/22 08:21. All data is obtained from various sources and may not have been verified by broker or MLSGRID. Supplied Open House Information is subject to change without notice. All information should beindependently reviewed and verified for accuracy. Properties may or may not be listed by the office/agentpresenting the information. Properties displayed may be listed or sold by various participants in the MLS. All listing data on this page was received from MLS GRID.




Description