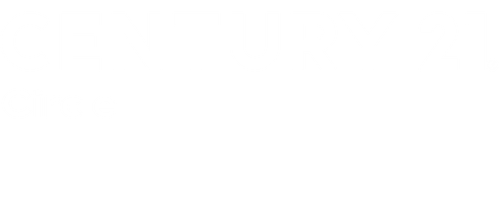


Listing Courtesy of:  Midwest Real Estate Data / Century 21 Circle / Giovanni Arenella
Midwest Real Estate Data / Century 21 Circle / Giovanni Arenella
 Midwest Real Estate Data / Century 21 Circle / Giovanni Arenella
Midwest Real Estate Data / Century 21 Circle / Giovanni Arenella 419 S Chase Avenue Lombard, IL 60148
Contingent (7 Days)
$302,250
MLS #:
12398518
12398518
Taxes
$7,660(2023)
$7,660(2023)
Type
Single-Family Home
Single-Family Home
Year Built
1958
1958
School District
45,88
45,88
County
DuPage County
DuPage County
Listed By
Giovanni Arenella, Century 21 Circle
Source
Midwest Real Estate Data as distributed by MLS Grid
Last checked Jul 7 2025 at 12:59 PM GMT+0000
Midwest Real Estate Data as distributed by MLS Grid
Last checked Jul 7 2025 at 12:59 PM GMT+0000
Bathroom Details
- Full Bathrooms: 2
- Half Bathroom: 1
Heating and Cooling
- Natural Gas
- Central Air
Basement Information
- Partially Finished
- Full
Exterior Features
- Roof: Asphalt
Utility Information
- Utilities: Water Source: Lake Michigan
- Sewer: Public Sewer
Parking
- Asphalt
- Garage Door Opener
- On Site
- Garage Owned
- Detached
- Garage
Living Area
- 1,350 sqft
Location
Estimated Monthly Mortgage Payment
*Based on Fixed Interest Rate withe a 30 year term, principal and interest only
Listing price
Down payment
%
Interest rate
%Mortgage calculator estimates are provided by C21 Circle and are intended for information use only. Your payments may be higher or lower and all loans are subject to credit approval.
Disclaimer: Based on information submitted to the MLS GRID as of 4/20/22 08:21. All data is obtained from various sources and may not have been verified by broker or MLSGRID. Supplied Open House Information is subject to change without notice. All information should beindependently reviewed and verified for accuracy. Properties may or may not be listed by the office/agentpresenting the information. Properties displayed may be listed or sold by various participants in the MLS. All listing data on this page was received from MLS GRID.




Description