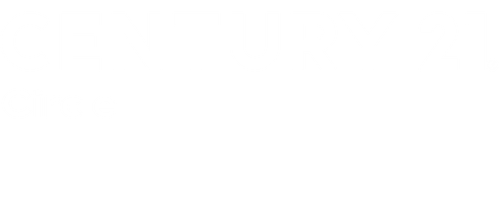


Listing Courtesy of:  Midwest Real Estate Data / Century 21 Circle / Craig Rogner
Midwest Real Estate Data / Century 21 Circle / Craig Rogner
 Midwest Real Estate Data / Century 21 Circle / Craig Rogner
Midwest Real Estate Data / Century 21 Circle / Craig Rogner 447 Hannah Avenue Forest Park, IL 60130
Contingent (74 Days)
$705,000
MLS #:
11989783
11989783
Taxes
$15,126(2022)
$15,126(2022)
Type
Single-Family Home
Single-Family Home
Year Built
1909
1909
School District
209,91
209,91
County
Cook County
Cook County
Listed By
Craig Rogner, Century 21 Circle
Source
Midwest Real Estate Data as distributed by MLS Grid
Last checked May 14 2024 at 6:13 PM GMT+0000
Midwest Real Estate Data as distributed by MLS Grid
Last checked May 14 2024 at 6:13 PM GMT+0000
Bathroom Details
- Full Bathrooms: 4
- Half Bathroom: 1
Property Features
- Fireplace: Living Room
- Fireplace: Gas Starter
- Fireplace: 1
Heating and Cooling
- Natural Gas
- Central Air
Basement Information
- Finished
- Full
Exterior Features
- Frame
- Roof: Asphalt
Utility Information
- Utilities: Water Source: Lake Michigan
- Sewer: Public Sewer
Garage
- Detached
Living Area
- 2,594 sqft
Additional Listing Info
- Buyer Brokerage Commission: 2.5%
Location
Estimated Monthly Mortgage Payment
*Based on Fixed Interest Rate withe a 30 year term, principal and interest only
Listing price
Down payment
%
Interest rate
%Mortgage calculator estimates are provided by CENTURY 21 Real Estate LLC and are intended for information use only. Your payments may be higher or lower and all loans are subject to credit approval.
Disclaimer: Based on information submitted to the MLS GRID as of 4/20/22 08:21. All data is obtained from various sources and may not have been verified by broker or MLSGRID. Supplied Open House Information is subject to change without notice. All information should beindependently reviewed and verified for accuracy. Properties may or may not be listed by the office/agentpresenting the information. Properties displayed may be listed or sold by various participants in the MLS. All listing data on this page was received from MLS GRID.




Description