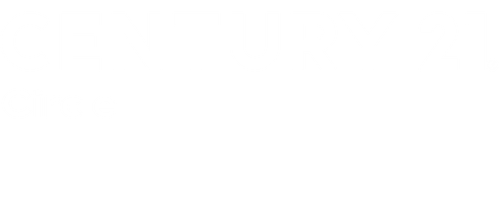


Listing Courtesy of:  Midwest Real Estate Data / Century 21 Circle / Michael "Mike" McCatty / CENTURY 21 Circle / Andrew McCatty
Midwest Real Estate Data / Century 21 Circle / Michael "Mike" McCatty / CENTURY 21 Circle / Andrew McCatty
 Midwest Real Estate Data / Century 21 Circle / Michael "Mike" McCatty / CENTURY 21 Circle / Andrew McCatty
Midwest Real Estate Data / Century 21 Circle / Michael "Mike" McCatty / CENTURY 21 Circle / Andrew McCatty 2734 N 72nd Court Elmwood Park, IL 60707
Active (197 Days)
$350,000
MLS #:
12177179
12177179
Taxes
$10,799(2023)
$10,799(2023)
Lot Size
4,182 SQFT
4,182 SQFT
Type
Single-Family Home
Single-Family Home
Year Built
1941
1941
Style
Cape Cod
Cape Cod
School District
401
401
County
Cook County
Cook County
Listed By
Michael "Mike" McCatty, Century 21 Circle
Andrew McCatty, CENTURY 21 Circle
Andrew McCatty, CENTURY 21 Circle
Source
Midwest Real Estate Data as distributed by MLS Grid
Last checked Apr 20 2025 at 12:17 AM GMT+0000
Midwest Real Estate Data as distributed by MLS Grid
Last checked Apr 20 2025 at 12:17 AM GMT+0000
Bathroom Details
- Full Bathrooms: 3
Interior Features
- Hardwood Floors
- Wood Laminate Floors
- First Floor Bedroom
- First Floor Full Bath
- Built-In Features
- Walk-In Closet(s)
- Laundry: Gas Dryer Hookup
- Laundry: In Unit
- Laundry: Sink
- Co Detectors
- Ceiling Fan(s)
- Sump Pump
- Water Heater-Gas
- Appliance: Range
- Appliance: Microwave
- Appliance: Refrigerator
- Appliance: Washer
- Appliance: Dryer
Lot Information
- Fenced Yard
Property Features
- None
- Fireplace: 0
- Foundation: Concrete Perimeter
Heating and Cooling
- Natural Gas
- Forced Air
- Wall Unit(s)
Basement Information
- Full
- Finished
Exterior Features
- Brick
- Roof: Asphalt
Utility Information
- Utilities: Water Source: Lake Michigan, Water Source: Public
- Sewer: Public Sewer
School Information
- Elementary School: John Mills Elementary School
- Middle School: Elm Middle School
- High School: Elmwood Park High School
Garage
- Detached
- Garage Door Opener(s)
- Transmitter(s)
Living Area
- 2,495 sqft
Location
Estimated Monthly Mortgage Payment
*Based on Fixed Interest Rate withe a 30 year term, principal and interest only
Listing price
Down payment
%
Interest rate
%Mortgage calculator estimates are provided by C21 Circle and are intended for information use only. Your payments may be higher or lower and all loans are subject to credit approval.
Disclaimer: Based on information submitted to the MLS GRID as of 4/20/22 08:21. All data is obtained from various sources and may not have been verified by broker or MLSGRID. Supplied Open House Information is subject to change without notice. All information should beindependently reviewed and verified for accuracy. Properties may or may not be listed by the office/agentpresenting the information. Properties displayed may be listed or sold by various participants in the MLS. All listing data on this page was received from MLS GRID.




Description