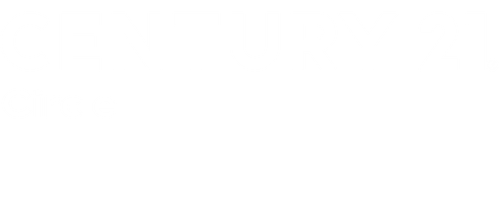


Listing Courtesy of:  Midwest Real Estate Data / Century 21 Circle / Jennifer Fernandez
Midwest Real Estate Data / Century 21 Circle / Jennifer Fernandez
 Midwest Real Estate Data / Century 21 Circle / Jennifer Fernandez
Midwest Real Estate Data / Century 21 Circle / Jennifer Fernandez 2200 59th Street Downers Grove, IL 60516
Active (2 Days)
$479,900 (USD)
MLS #:
12484577
12484577
Taxes
$3,097(2024)
$3,097(2024)
Lot Size
0.34 acres
0.34 acres
Type
Single-Family Home
Single-Family Home
Year Built
1959
1959
Style
Ranch
Ranch
School District
58,99
58,99
County
DuPage County
DuPage County
Listed By
Jennifer Fernandez, Century 21 Circle
Source
Midwest Real Estate Data as distributed by MLS Grid
Last checked Nov 22 2025 at 5:59 PM GMT+0000
Midwest Real Estate Data as distributed by MLS Grid
Last checked Nov 22 2025 at 5:59 PM GMT+0000
Bathroom Details
- Full Bathrooms: 2
Interior Features
- 1st Floor Bedroom
- 1st Floor Full Bath
- Laundry: In Unit
- Appliance: Range
- Appliance: Refrigerator
- Appliance: Washer
- Appliance: Dryer
- Appliance: Dishwasher
- Appliance: Stainless Steel Appliance(s)
- Ceiling Fan(s)
- Appliance: Range Hood
- Cathedral Ceiling(s)
- Laundry: Main Level
- Quartz Counters
Lot Information
- Corner Lot
- Landscaped
Property Features
- Shed(s)
- Fireplace: 1
- Fireplace: Living Room
- Foundation: Concrete Perimeter
Heating and Cooling
- Forced Air
- Natural Gas
- Central Air
Basement Information
- Crawl Space
Exterior Features
- Roof: Asphalt
Utility Information
- Utilities: Water Source: Lake Michigan, Water Source: Public
- Sewer: Septic Tank
Parking
- Garage Door Opener
- Garage Owned
- Attached
- Garage
- Asphalt
- Yes
Living Area
- 1,400 sqft
Location
Estimated Monthly Mortgage Payment
*Based on Fixed Interest Rate withe a 30 year term, principal and interest only
Listing price
Down payment
%
Interest rate
%Mortgage calculator estimates are provided by C21 Circle and are intended for information use only. Your payments may be higher or lower and all loans are subject to credit approval.
Disclaimer: Based on information submitted to the MLS GRID as of 4/20/22 08:21. All data is obtained from various sources and may not have been verified by broker or MLSGRID. Supplied Open House Information is subject to change without notice. All information should beindependently reviewed and verified for accuracy. Properties may or may not be listed by the office/agentpresenting the information. Properties displayed may be listed or sold by various participants in the MLS. All listing data on this page was received from MLS GRID.




Description