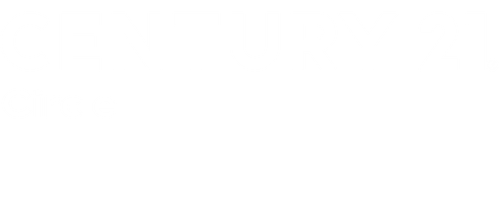


 Midwest Real Estate Data / Century 21 Circle / Maribel Sosa-Thomas
Midwest Real Estate Data / Century 21 Circle / Maribel Sosa-Thomas 3018 W 54th Street Chicago, IL 60632
-
OPENSat, Apr 2612 noon - 2:00 pm
Description
12330580
$2,691(2023)
3,781 SQFT
Single-Family Home
1924
Bungalow
299
Cook County
Listed By
Midwest Real Estate Data as distributed by MLS Grid
Last checked Apr 19 2025 at 9:22 AM GMT+0000
- Full Bathroom: 1
- Half Bathroom: 1
- 1st Floor Bedroom
- 1st Floor Full Bath
- Built-In Features
- Walk-In Closet(s)
- Historic/Period Mlwk
- Separate Dining Room
- Pantry
- Laundry: Gas Dryer Hookup
- Ceiling Fan(s)
- Appliance: Range
- Appliance: Microwave
- Appliance: Refrigerator
- Appliance: Washer
- Appliance: Dryer
- Foundation: Concrete Perimeter
- Natural Gas
- Forced Air
- Central Air
- Unfinished
- Full
- Roof: Asphalt
- Utilities: Water Source: Lake Michigan
- Sewer: Other
- Off Alley
- Garage Door Opener
- On Site
- Garage Owned
- Detached
- Garage
Estimated Monthly Mortgage Payment
*Based on Fixed Interest Rate withe a 30 year term, principal and interest only



