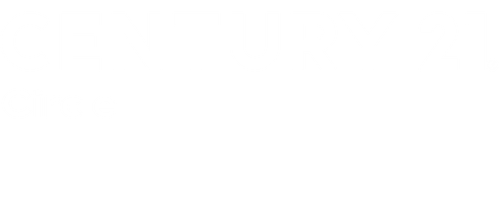


Listing Courtesy of:  Midwest Real Estate Data / Kale Realty
Midwest Real Estate Data / Kale Realty
 Midwest Real Estate Data / Kale Realty
Midwest Real Estate Data / Kale Realty 660 Londonberry Lane Bolingbrook, IL 60440
Contingent (48 Days)
$449,900
MLS #:
12355741
12355741
Taxes
$8,024(2023)
$8,024(2023)
Type
Single-Family Home
Single-Family Home
Year Built
1977
1977
Style
Bi-Level
Bi-Level
School District
68,99
68,99
County
DuPage County
DuPage County
Community
Falconridge
Falconridge
Listed By
Laura Maressa, Kale Realty
Source
Midwest Real Estate Data as distributed by MLS Grid
Last checked Jul 9 2025 at 8:54 AM GMT+0000
Midwest Real Estate Data as distributed by MLS Grid
Last checked Jul 9 2025 at 8:54 AM GMT+0000
Bathroom Details
- Full Bathrooms: 2
- Half Bathroom: 1
Interior Features
- Laundry: Laundry Closet
- Ceiling Fan(s)
- Sump Pump
- Backup Sump Pump;
- Water Heater-Gas
- Appliance: Microwave
- Appliance: Dishwasher
- Appliance: Refrigerator
- Appliance: Washer
- Appliance: Dryer
- Appliance: Disposal
- Appliance: Humidifier
Subdivision
- Falconridge
Lot Information
- Landscaped
Property Features
- Shed(s)
- Fireplace: 1
- Fireplace: Family Room
- Fireplace: Wood Burning
- Fireplace: Gas Starter
- Foundation: Concrete Perimeter
Heating and Cooling
- Natural Gas
- Central Air
Basement Information
- Finished
- Sub-Basement
- Storage Space
- Partial
Exterior Features
- Roof: Asphalt
Utility Information
- Utilities: Water Source: Public
- Sewer: Public Sewer
School Information
- Elementary School: William F Murphy Elementary Scho
- Middle School: Thomas Jefferson Junior High Sch
- High School: South High School
Parking
- Asphalt
- Garage Door Opener
- On Site
- Garage Owned
- Attached
- Garage
Living Area
- 1,612 sqft
Location
Listing Price History
Date
Event
Price
% Change
$ (+/-)
Jun 21, 2025
Price Changed
$449,900
-2%
-10,000
Jun 05, 2025
Price Changed
$459,900
-2%
-10,000
May 23, 2025
Original Price
$469,900
-
-
Estimated Monthly Mortgage Payment
*Based on Fixed Interest Rate withe a 30 year term, principal and interest only
Listing price
Down payment
%
Interest rate
%Mortgage calculator estimates are provided by C21 Circle and are intended for information use only. Your payments may be higher or lower and all loans are subject to credit approval.
Disclaimer: Based on information submitted to the MLS GRID as of 4/20/22 08:21. All data is obtained from various sources and may not have been verified by broker or MLSGRID. Supplied Open House Information is subject to change without notice. All information should beindependently reviewed and verified for accuracy. Properties may or may not be listed by the office/agentpresenting the information. Properties displayed may be listed or sold by various participants in the MLS. All listing data on this page was received from MLS GRID.




Description