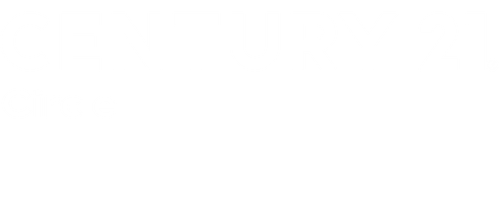


Listing Courtesy of:  Midwest Real Estate Data / Keller Williams Infinity
Midwest Real Estate Data / Keller Williams Infinity
 Midwest Real Estate Data / Keller Williams Infinity
Midwest Real Estate Data / Keller Williams Infinity 3006 Anton Drive Aurora, IL 60504
Contingent (24 Days)
$325,000
MLS #:
12214014
12214014
Taxes
$5,445(2023)
$5,445(2023)
Type
Townhouse
Townhouse
Year Built
1990
1990
School District
204
204
County
DuPage County
DuPage County
Listed By
Puneet Kapoor, Keller Williams Infinity
Source
Midwest Real Estate Data as distributed by MLS Grid
Last checked Dec 25 2024 at 7:45 PM GMT+0000
Midwest Real Estate Data as distributed by MLS Grid
Last checked Dec 25 2024 at 7:45 PM GMT+0000
Bathroom Details
- Full Bathroom: 1
- Half Bathroom: 1
Interior Features
- Ceiling Fan(s)
- Pantry
- Granite Counters
- Open Floorplan
- Walk-In Closet(s)
- Second Floor Laundry
- Wood Laminate Floors
- Skylight(s)
- Vaulted/Cathedral Ceilings
Property Features
- Fireplace: Gas Starter
- Fireplace: Wood Burning
- Fireplace: Family Room
- Fireplace: 1
Heating and Cooling
- Natural Gas
- Central Air
Homeowners Association Information
- Dues: $225/Monthly
Exterior Features
- Brick
- Aluminum Siding
- Roof: Asphalt
Utility Information
- Utilities: Water Source: Public
- Sewer: Public Sewer
School Information
- Elementary School: McCarty Elementary School
- Middle School: Fischer Middle School
- High School: Waubonsie Valley High School
Garage
- Garage Door Opener(s)
- Attached
Parking
- Driveway
Stories
- 2
Living Area
- 1,833 sqft
Location
Estimated Monthly Mortgage Payment
*Based on Fixed Interest Rate withe a 30 year term, principal and interest only
Listing price
Down payment
%
Interest rate
%Mortgage calculator estimates are provided by C21 Circle and are intended for information use only. Your payments may be higher or lower and all loans are subject to credit approval.
Disclaimer: Based on information submitted to the MLS GRID as of 4/20/22 08:21. All data is obtained from various sources and may not have been verified by broker or MLSGRID. Supplied Open House Information is subject to change without notice. All information should beindependently reviewed and verified for accuracy. Properties may or may not be listed by the office/agentpresenting the information. Properties displayed may be listed or sold by various participants in the MLS. All listing data on this page was received from MLS GRID.




Description