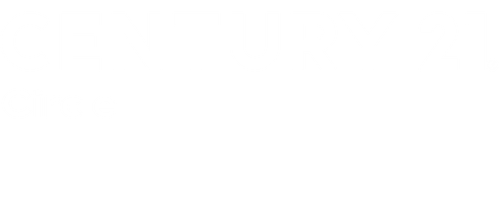


Listing Courtesy of:  Midwest Real Estate Data / Century 21 Circle / Richard "Richie" Corral
Midwest Real Estate Data / Century 21 Circle / Richard "Richie" Corral
 Midwest Real Estate Data / Century 21 Circle / Richard "Richie" Corral
Midwest Real Estate Data / Century 21 Circle / Richard "Richie" Corral 140 S River Street 409 Aurora, IL 60506
Active (10 Days)
$304,999
MLS #:
12334939
12334939
Taxes
$5,392(2023)
$5,392(2023)
Type
Condo
Condo
Year Built
2009
2009
School District
129
129
County
Kane County
Kane County
Listed By
Richard "Richie" Corral, Century 21 Circle
Source
Midwest Real Estate Data as distributed by MLS Grid
Last checked Apr 19 2025 at 5:46 PM GMT+0000
Midwest Real Estate Data as distributed by MLS Grid
Last checked Apr 19 2025 at 5:46 PM GMT+0000
Bathroom Details
- Full Bathrooms: 2
Interior Features
- Laundry: In Unit
- Appliance: Range
- Appliance: Microwave
- Appliance: Dishwasher
- Appliance: Refrigerator
- Appliance: Washer
- Appliance: Dryer
- Appliance: Stainless Steel Appliance(s)
Lot Information
- Common Grounds
Property Features
- Foundation: Concrete Perimeter
Heating and Cooling
- Natural Gas
- Forced Air
- Central Air
Homeowners Association Information
- Dues: $414/Monthly
Utility Information
- Utilities: Water Source: Public
- Sewer: Public Sewer
Parking
- Heated Garage
- On Site
- Garage Owned
- Attached
- Garage
Stories
- 4
Living Area
- 1,215 sqft
Location
Estimated Monthly Mortgage Payment
*Based on Fixed Interest Rate withe a 30 year term, principal and interest only
Listing price
Down payment
%
Interest rate
%Mortgage calculator estimates are provided by C21 Circle and are intended for information use only. Your payments may be higher or lower and all loans are subject to credit approval.
Disclaimer: Based on information submitted to the MLS GRID as of 4/20/22 08:21. All data is obtained from various sources and may not have been verified by broker or MLSGRID. Supplied Open House Information is subject to change without notice. All information should beindependently reviewed and verified for accuracy. Properties may or may not be listed by the office/agentpresenting the information. Properties displayed may be listed or sold by various participants in the MLS. All listing data on this page was received from MLS GRID.




Description