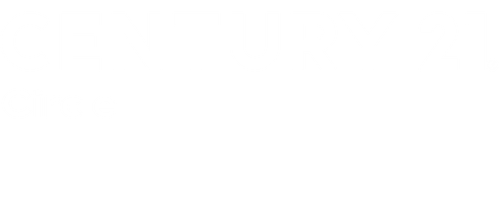


Listing Courtesy of:  Midwest Real Estate Data / Keller Williams Infinity
Midwest Real Estate Data / Keller Williams Infinity
 Midwest Real Estate Data / Keller Williams Infinity
Midwest Real Estate Data / Keller Williams Infinity 1201 McDonald Avenue Aurora, IL 60506
Contingent (22 Days)
$300,000
MLS #:
12411496
12411496
Taxes
$3,830(2023)
$3,830(2023)
Lot Size
7,841 SQFT
7,841 SQFT
Type
Single-Family Home
Single-Family Home
Year Built
1960
1960
Style
Ranch
Ranch
School District
129
129
County
Kane County
Kane County
Listed By
Ricardo Miranda, Keller Williams Infinity
Source
Midwest Real Estate Data as distributed by MLS Grid
Last checked Aug 21 2025 at 12:09 PM GMT+0000
Midwest Real Estate Data as distributed by MLS Grid
Last checked Aug 21 2025 at 12:09 PM GMT+0000
Bathroom Details
- Full Bathroom: 1
- Half Bathroom: 1
Interior Features
- Dry Bar
- 1st Floor Bedroom
- 1st Floor Full Bath
- Separate Dining Room
- Paneling
- Quartz Counters
- Ceiling Fan(s)
- Appliance: Range
- Appliance: Dishwasher
- Appliance: Refrigerator
Heating and Cooling
- Steam
- Baseboard
- Central Air
Basement Information
- Partially Finished
- Partial
Exterior Features
- Roof: Asphalt
Utility Information
- Utilities: Water Source: Public
- Sewer: Public Sewer
Parking
- Concrete
- On Site
- Garage Owned
- Attached
- Garage
Living Area
- 1,215 sqft
Location
Estimated Monthly Mortgage Payment
*Based on Fixed Interest Rate withe a 30 year term, principal and interest only
Listing price
Down payment
%
Interest rate
%Mortgage calculator estimates are provided by C21 Circle and are intended for information use only. Your payments may be higher or lower and all loans are subject to credit approval.
Disclaimer: Based on information submitted to the MLS GRID as of 4/20/22 08:21. All data is obtained from various sources and may not have been verified by broker or MLSGRID. Supplied Open House Information is subject to change without notice. All information should beindependently reviewed and verified for accuracy. Properties may or may not be listed by the office/agentpresenting the information. Properties displayed may be listed or sold by various participants in the MLS. All listing data on this page was received from MLS GRID.





Description