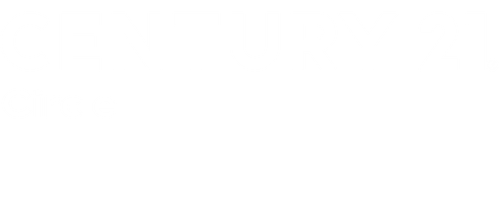


Listing Courtesy of:  Midwest Real Estate Data / @properties Christie's International Real Estate
Midwest Real Estate Data / @properties Christie's International Real Estate
 Midwest Real Estate Data / @properties Christie's International Real Estate
Midwest Real Estate Data / @properties Christie's International Real Estate 660 Birch Hollow Drive Antioch, IL 60002
Contingent (43 Days)
$749,000
MLS #:
12416029
12416029
Taxes
$20,694(2023)
$20,694(2023)
Lot Size
0.95 acres
0.95 acres
Type
Single-Family Home
Single-Family Home
Year Built
2006
2006
School District
117,34
117,34
County
Lake County
Lake County
Community
Hidden Creek
Hidden Creek
Listed By
Anna Fattore, @properties Christie's International Real Estate
Source
Midwest Real Estate Data as distributed by MLS Grid
Last checked Aug 21 2025 at 3:04 PM GMT+0000
Midwest Real Estate Data as distributed by MLS Grid
Last checked Aug 21 2025 at 3:04 PM GMT+0000
Bathroom Details
- Full Bathrooms: 4
Interior Features
- Dry Bar
- 1st Floor Bedroom
- 1st Floor Full Bath
- Walk-In Closet(s)
- High Ceilings
- Special Millwork
- Granite Counters
- Separate Dining Room
- Laundry: Main Level
- Laundry: Sink
- Appliance: Double Oven
- Appliance: Microwave
- Appliance: Dishwasher
- Appliance: Refrigerator
- Appliance: Washer
- Appliance: Dryer
- Appliance: Disposal
- Appliance: Stainless Steel Appliance(s)
- Appliance: Oven
- Appliance: Down Draft
- Appliance: Gas Cooktop
Subdivision
- Hidden Creek
Lot Information
- Landscaped
Property Features
- Fireplace: 2
- Fireplace: Family Room
- Fireplace: Basement
- Fireplace: Wood Burning
- Fireplace: Gas Starter
- Foundation: Concrete Perimeter
Heating and Cooling
- Natural Gas
- Central Air
Basement Information
- Finished
- Exterior Entry
- Walk-Out Access
Homeowners Association Information
- Dues: $400/Annually
Exterior Features
- Roof: Asphalt
Utility Information
- Utilities: Water Source: Well
- Sewer: Septic Tank
School Information
- Elementary School: Hillcrest Elementary School
- Middle School: Antioch Upper Grade School
- High School: Antioch Community High School
Parking
- Asphalt
- Garage Door Opener
- Heated Garage
- On Site
- Garage Owned
- Attached
- Garage
Living Area
- 5,800 sqft
Location
Estimated Monthly Mortgage Payment
*Based on Fixed Interest Rate withe a 30 year term, principal and interest only
Listing price
Down payment
%
Interest rate
%Mortgage calculator estimates are provided by C21 Circle and are intended for information use only. Your payments may be higher or lower and all loans are subject to credit approval.
Disclaimer: Based on information submitted to the MLS GRID as of 4/20/22 08:21. All data is obtained from various sources and may not have been verified by broker or MLSGRID. Supplied Open House Information is subject to change without notice. All information should beindependently reviewed and verified for accuracy. Properties may or may not be listed by the office/agentpresenting the information. Properties displayed may be listed or sold by various participants in the MLS. All listing data on this page was received from MLS GRID.




Description