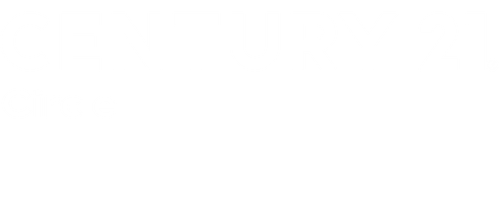


 STELLAR / Century 21 Circle / Kaelyn Hughes - Contact: 813-321-5092
STELLAR / Century 21 Circle / Kaelyn Hughes - Contact: 813-321-5092 406 W Paris Street Tampa, FL 33604
Description
TB8415970
$1,160(2024)
4,275 SQFT
Single-Family Home
2025
Hillsborough County
Listed By
STELLAR
Last checked Nov 22 2025 at 11:54 AM GMT+0000
- Full Bathrooms: 2
- Half Bathroom: 1
- Stone Counters
- Kitchen/Family Room Combo
- Loft
- In Wall Pest System
- Living Room/Dining Room Combo
- Walk-In Closet(s)
- Appliances: Dishwasher
- Open Floorplan
- Appliances: Microwave
- Appliances: Convection Oven
- Thermostat
- Eat-In Kitchen
- High Ceilings
- Smart Home
- Primarybedroom Upstairs
- Alloy At Seminole Heights
- City Limits
- Foundation: Slab
- Other
- Central Air
- Carpet
- Luxury Vinyl
- Block
- Stucco
- Frame
- Roof: Shingle
- Utilities: Cable Available, Water Source: Public, Electricity Connected
- Sewer: Public Sewer
- Driveway
- 2
- 2,214 sqft
Estimated Monthly Mortgage Payment
*Based on Fixed Interest Rate withe a 30 year term, principal and interest only





What really makes this property special is its location. Tucked just off Florida Avenue in the southern edge of Seminole Heights, this home is surrounded by some of the best walkable spots in the area. A short stroll takes you to staple neighborhood restaurants like Rooster & the Till, The Salty Donut, and Mandarin Heights. Grab a coffee from Spaddy’s or a cold beer at Angry Chair Brewing. On weekends, it’s easy to wander downtown or hop over to Armature Works to enjoy the scenic views of the Tampa Riverwalk.
For a quieter pace, Henry and Ola Park is just a few blocks away—perfect for morning walks, dog outings, or a shady afternoon under the trees. The neighborhood has a strong sense of community, with tree-lined streets, locally owned businesses, and a mix of historic and new homes that give it a lived-in, welcoming feel.
406 W Paris St offers the chance to be part of a growing neighborhood that’s still rooted in charm. With construction expected to wrap up by the end of the year, there’s still time to plan your move into a brand-new home in one of Tampa’s most walkable and character-filled corners. Pictures are of a similar completed home-home is still under construction.