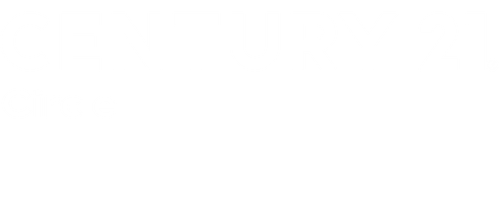


Listing Courtesy of:  STELLAR / Century 21 Circle / Dennisse Nieves - Contact: 813-643-0054
STELLAR / Century 21 Circle / Dennisse Nieves - Contact: 813-643-0054
 STELLAR / Century 21 Circle / Dennisse Nieves - Contact: 813-643-0054
STELLAR / Century 21 Circle / Dennisse Nieves - Contact: 813-643-0054 5416 Oxford Manor Circle Lakeland, FL 33810
Active (114 Days)
$388,900
MLS #:
TB8362572
TB8362572
Taxes
$2,442(2024)
$2,442(2024)
Lot Size
0.25 acres
0.25 acres
Type
Single-Family Home
Single-Family Home
Year Built
2006
2006
County
Polk County
Polk County
Listed By
Dennisse Nieves, Century 21 Circle, Contact: 813-643-0054
Source
STELLAR
Last checked Jul 9 2025 at 12:55 AM GMT+0000
STELLAR
Last checked Jul 9 2025 at 12:55 AM GMT+0000
Bathroom Details
- Full Bathrooms: 2
Interior Features
- Ceiling Fans(s)
- Kitchen/Family Room Combo
- Walk-In Closet(s)
- Inside Utility
- Appliances: Dishwasher
- Appliances: Disposal
- Appliances: Dryer
- Appliances: Microwave
- Appliances: Range
- Appliances: Refrigerator
- Appliances: Washer
Subdivision
- Oxford Manor
Lot Information
- In County
Property Features
- Foundation: Slab
Heating and Cooling
- Central
- Electric
- Central Air
Homeowners Association Information
- Dues: $532/Annually
Flooring
- Laminate
Exterior Features
- Block
- Roof: Shingle
Utility Information
- Utilities: Cable Connected, Electricity Connected, Public, Water Source: Public
- Sewer: Septic Tank
School Information
- Elementary School: Sleepy Hill Elementary
- Middle School: Kathleen Middle
- High School: Kathleen High
Garage
- 20X20
Parking
- Garage Door Opener
Living Area
- 2,064 sqft
Additional Information: Brandon | 813-643-0054
Location
Listing Price History
Date
Event
Price
% Change
$ (+/-)
May 15, 2025
Price Changed
$388,900
-2%
-6,100
Mar 16, 2025
Original Price
$395,000
-
-
Estimated Monthly Mortgage Payment
*Based on Fixed Interest Rate withe a 30 year term, principal and interest only
Listing price
Down payment
%
Interest rate
%Mortgage calculator estimates are provided by C21 Circle and are intended for information use only. Your payments may be higher or lower and all loans are subject to credit approval.
Disclaimer: Listings Courtesy of “My Florida Regional MLS DBA Stellar MLS © 2025. IDX information is provided exclusively for consumers personal, non-commercial use and may not be used for any other purpose other than to identify properties consumers may be interested in purchasing. All information provided is deemed reliable but is not guaranteed and should be independently verified. Last Updated: 7/8/25 17:55





Description